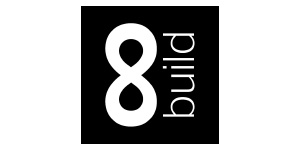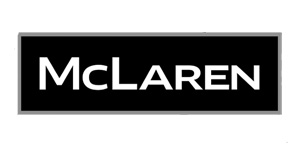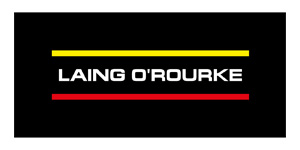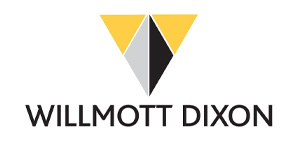Exceptional outdoor spaces for high-rise buildings demand the combination of innovative design with premium materials. And while aesthetics play a pivotal role, it is equally important to factor in regulations, fire ratings, and other safety protocols to deliver a compliant and functional space.
Here are five key considerations when designing decked terrace and balcony areas for high-rise buildings:
1. Know your Fire Safety Regulations
Designing and specifying products for high-rise buildings requires the upmost care and attention to ensure the selection of systems that are fit for purpose. Approved Document B states that only non-combustible components can be used on external walls and specified attachments (such as balconies) in buildings over 11 metres tall.
Systems with a Class A fire rating, such as Zerodeck, are ideal for meeting this requirement as every component from pedestal to finish is non-combustible.
When considering roof terraces, BROOF(t4) is the highest fire performance rating and is often a key factor in specification. This classification is given to a complete system where all components are tested together, from roof membrane to finish. Note that if any component is swapped out for a 'similar' product, the system is no longer rated BROOF(t4) unless the new resultant system is also tested.
The Outdoor Deck Company work in partnership with leading suppliers and can offer tested BROOF(t4) systems that include Zerodeck and Silver FR Hidden-fix with a variety of build ups. The selection of finishes will widen as more decking products are tested.
2. Accessibility
Terraces should be universally designed and accessible to all including those with disabilities, with step-free access and level surfaces even when roofs are laid to fall. This was one of the key components for Google HQ where wheelchair ramps were required for access on to the roof terrace.
To create levels and ramps, it’s important that your pedestal solution allows millimetre-perfect slope correction (or creation).
3. Safety Matters
External flooring can be slippery in both wet and dry conditions, and specifying slip-resistant products can help decrease the risk of injury on balconies and terraces. Look for products that have been Munro tested and have a PTV (Pendulum Test Value) in excess of 36 in both wet and dry conditions.
Both Zerodeck and Silvadec offer exceptional slip resistance with low maintenance requirements and colours that don’t fade over time.
4. Material Selection
Materials used in outdoor projects need to withstand elements such as wind, UV rays, and rain. Wind uplift is typically not an issue for decking systems as the components are locked together ensuring that elements won’t lift even in the strongest winds, however consideration should also be given to avoid premature aging and deterioration.
The Silvadec range is hard wearing with a fade-free finish and is suitable for outdoor areas exposed to UV rays and rain, as well as sheltered areas.

5. Creating Green Spaces
Now a fundamental part of the application and design process, London's Urban Greening Factor is a methodology designed to ensure a minimum level of green infrastructure in new build projects, and many other urban areas are taking similar steps.
Roof terraces provide the ideal spaces to help not only meet but exceed the targets set, with the incorporation of green elements such as plants, trees and water features.
The roof top garden in Cannon Street is looking even more stunning now that the planting has matured. Installed by The Outdoor Deck Company, it features Kebony decking on the Grad hidden-fix system and Buzon DPH pedestals, with steps and circular planters.
The Outdoor Deck Company has 30 years’ experience in supplying and installing decking and cladding systems throughout the UK.
We can provide you with a solution that delivers superior technical performance with stunning aesthetics that are long lasting and compliant with current building regulations.
If you have a project you would like to discuss, speak to one of our experts today.
Looking for expert advice? Speak to one of our team today...
Trusted by brands all over the world...


















